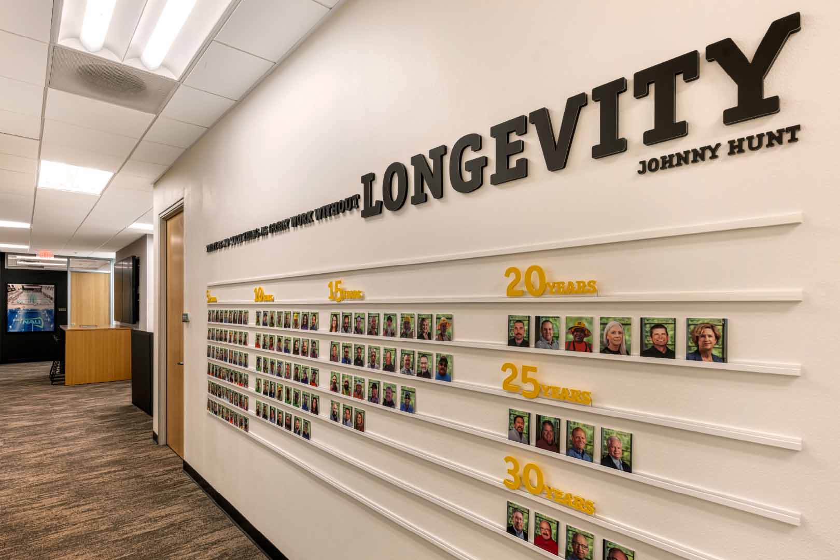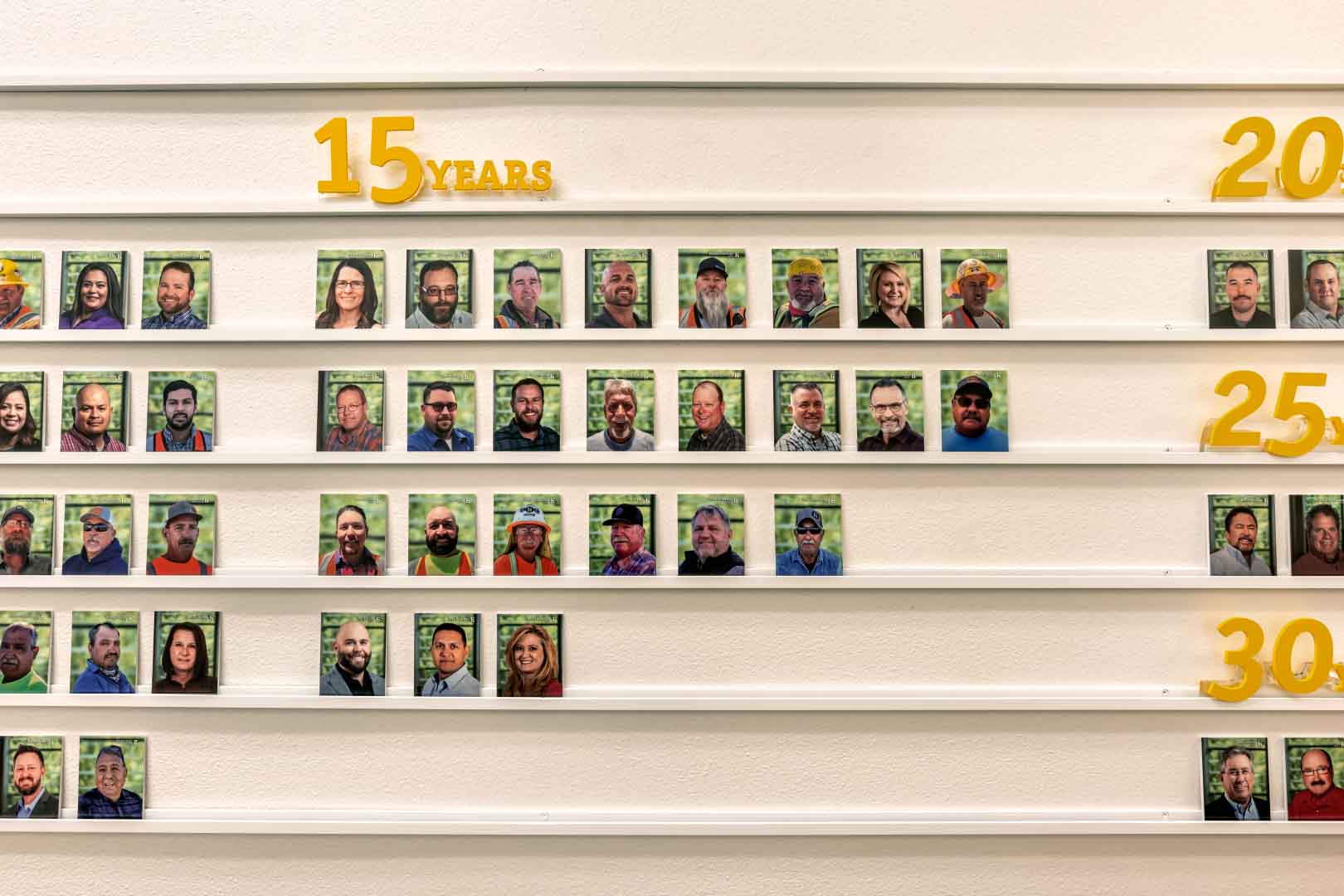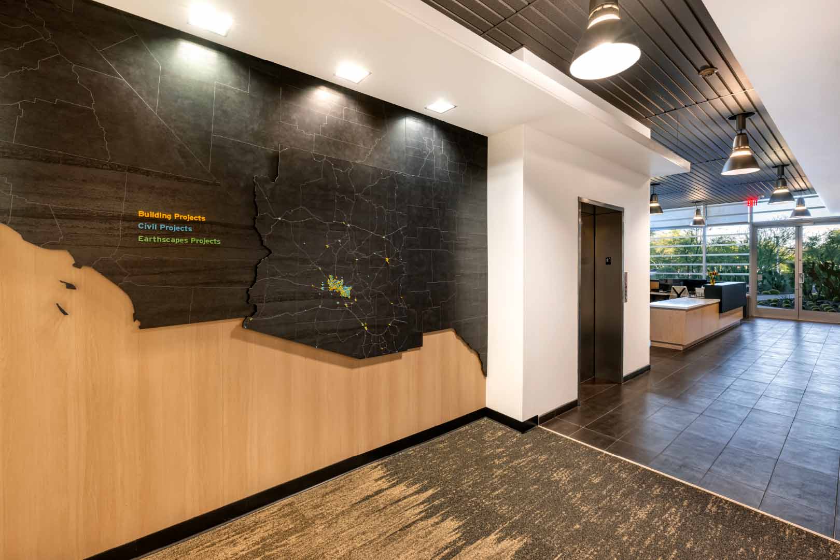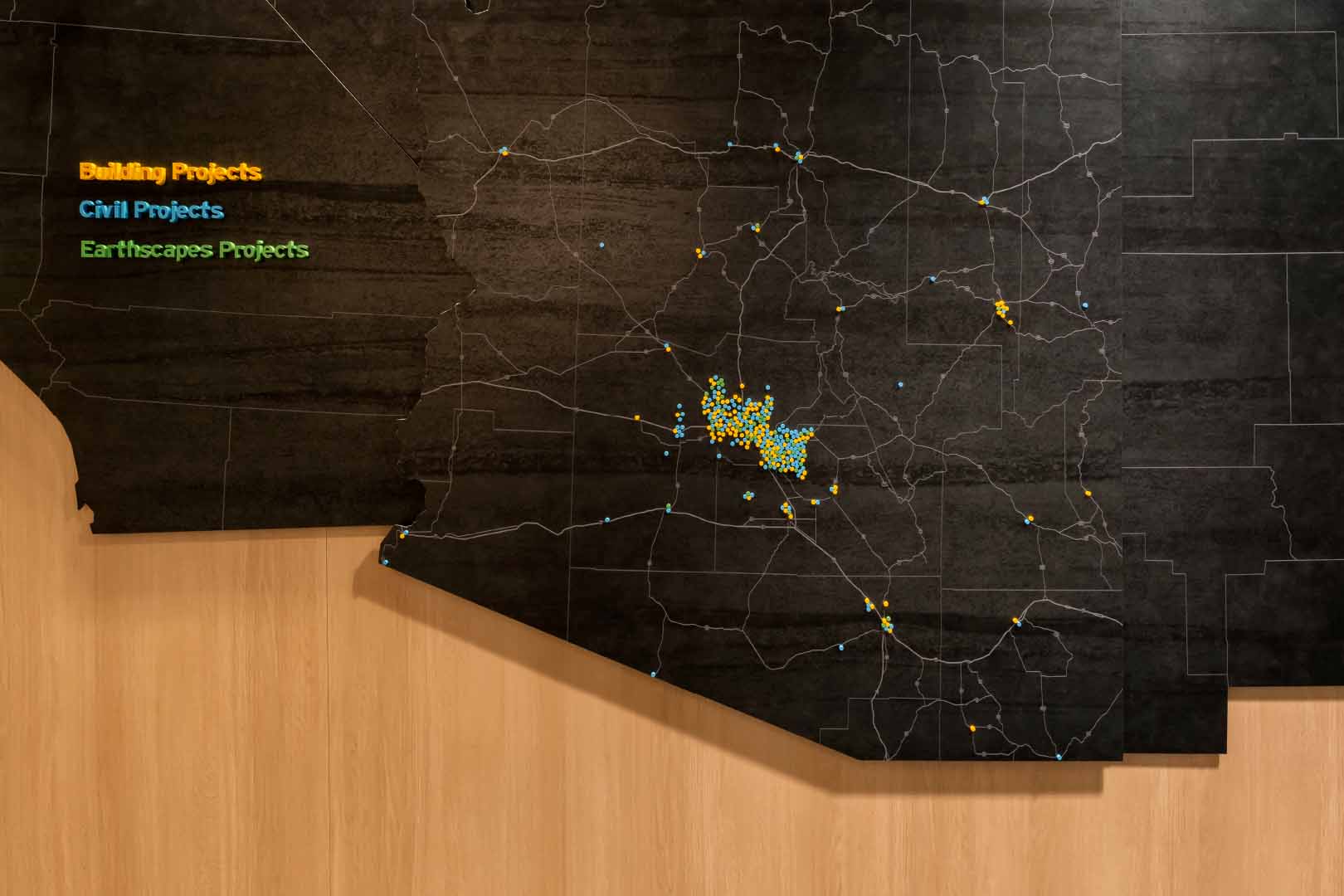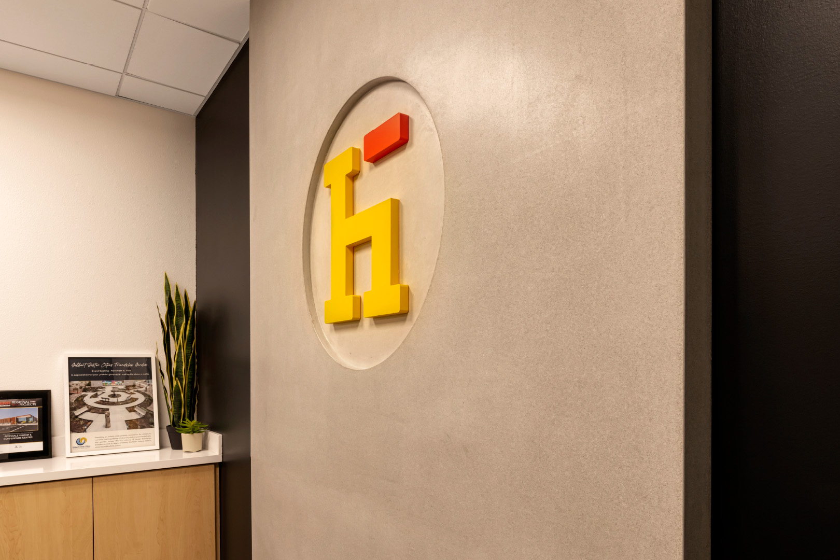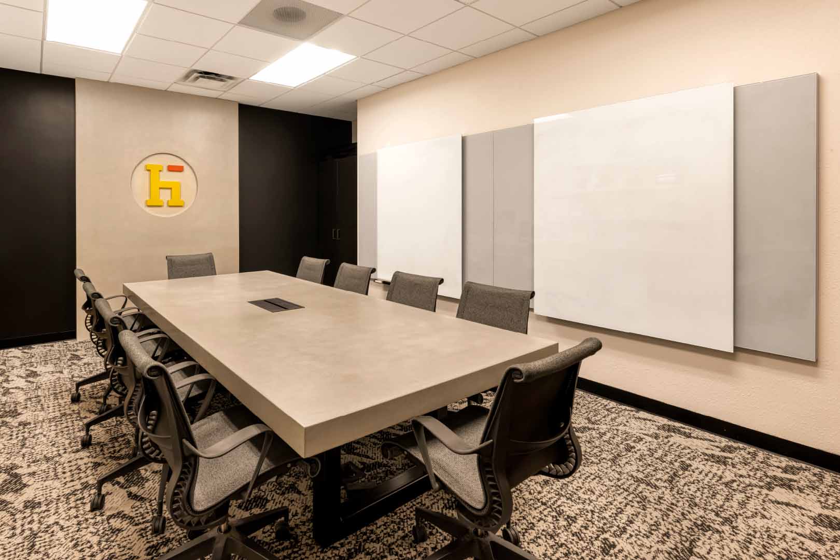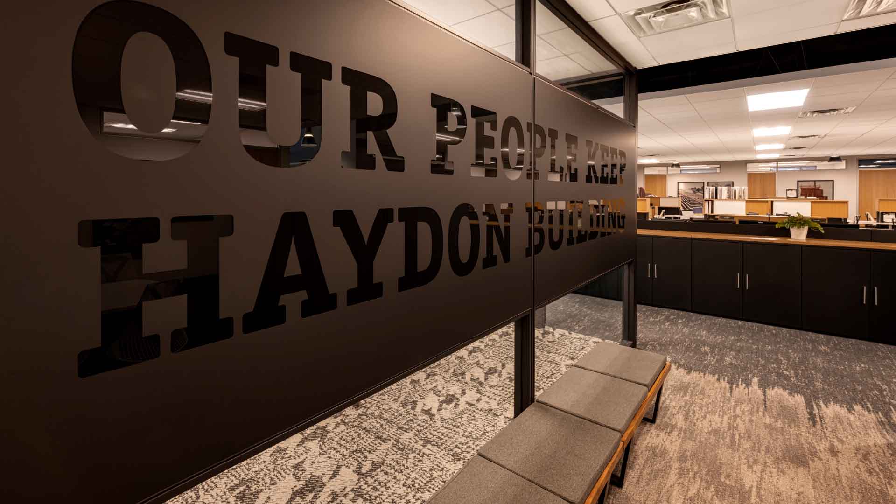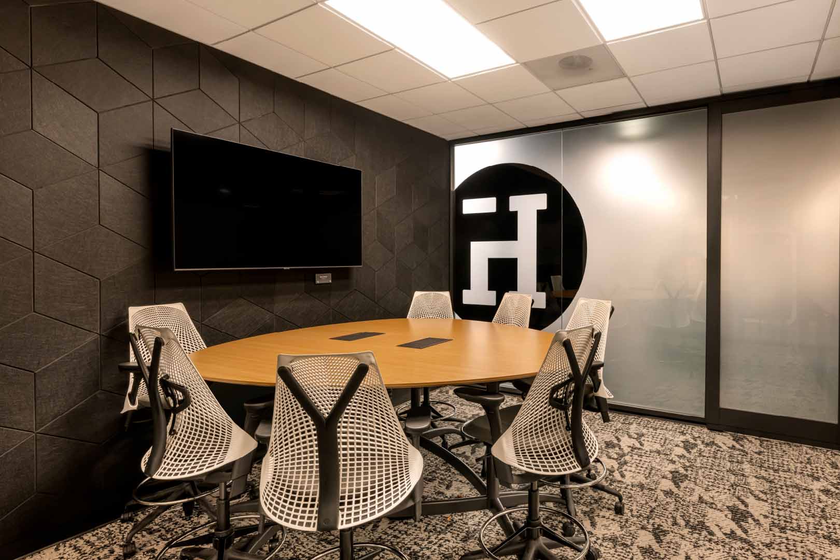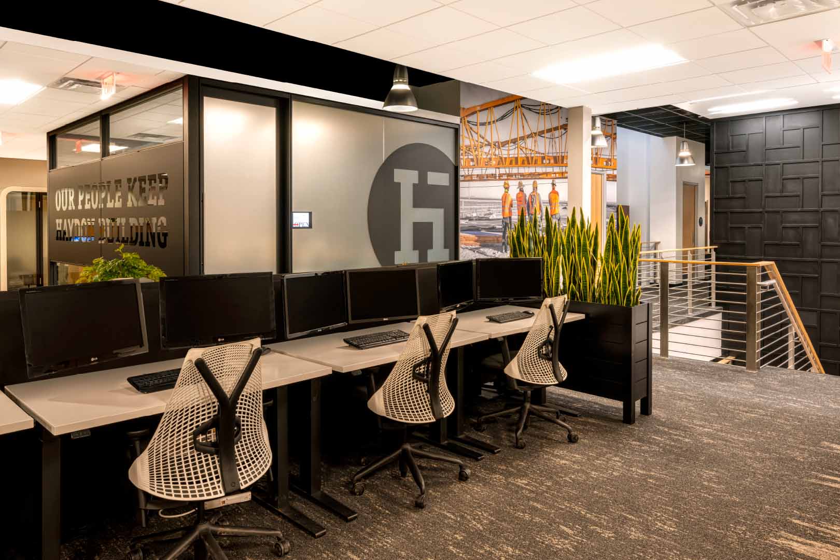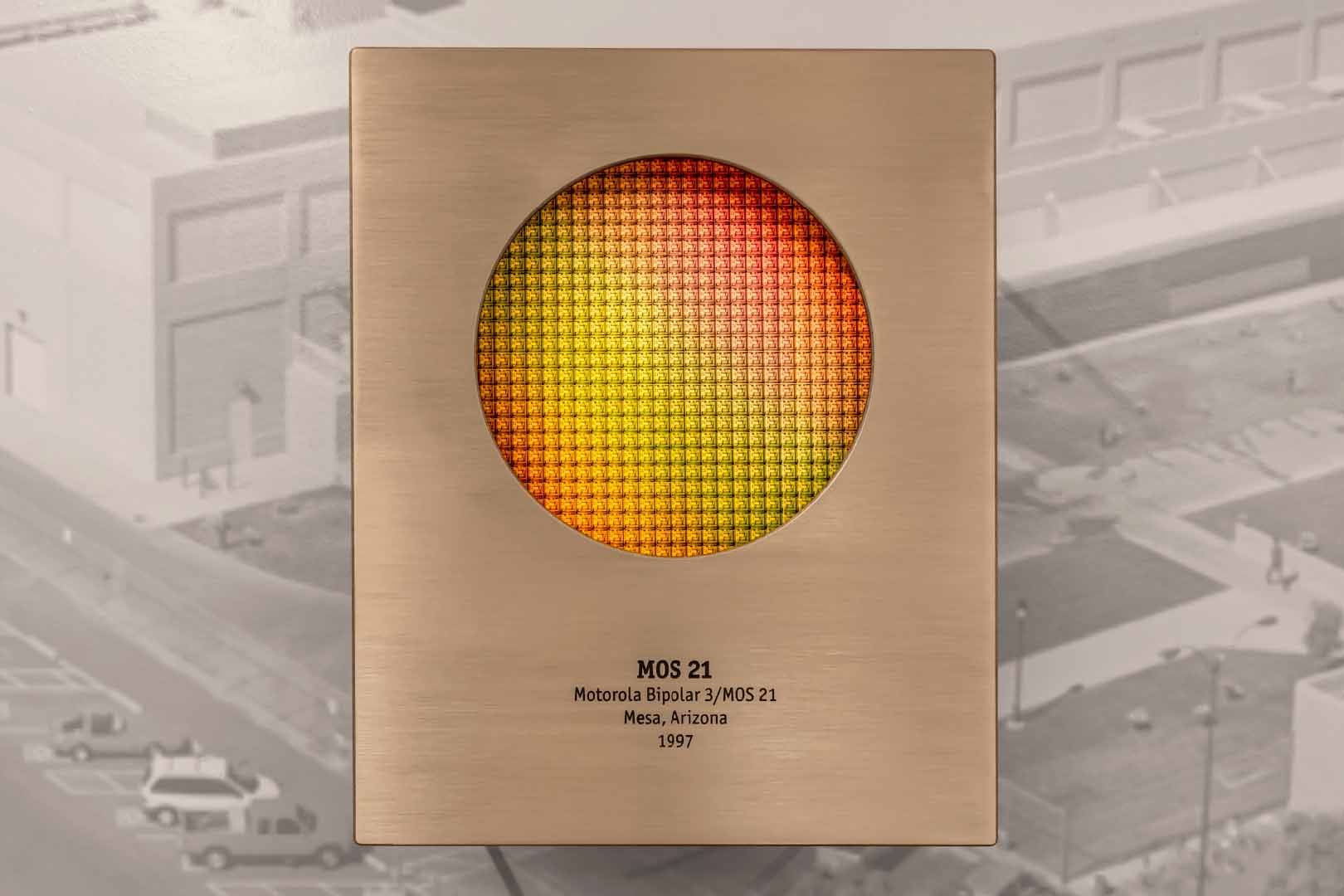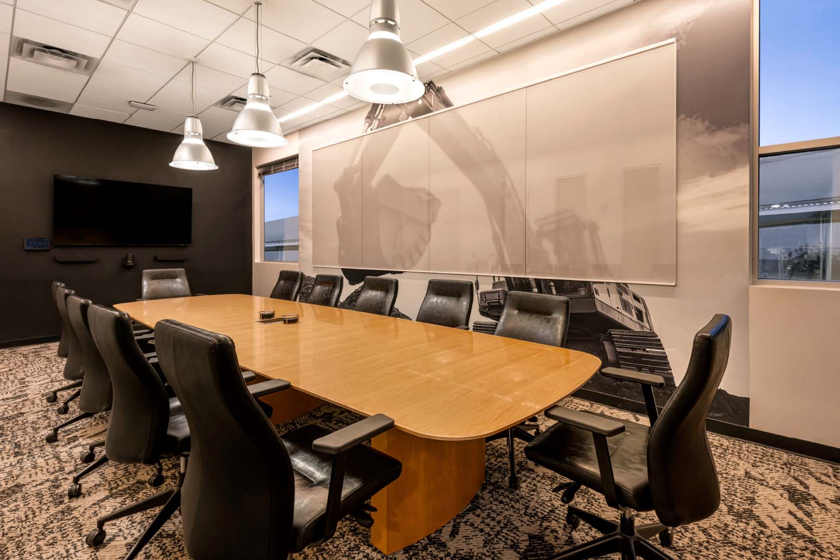OVERVIEW
Haydon Building is synonymous with reliability and integrity in the construction field.
SERVICE
Interior Graphics
Team Recognition Wall
Information Displays
Glass Wall Treatments
Furniture Built-ins
Artwork
Planters & Vegitation
When Haydon Building wanted a fresh new look for their corporate headquarters, they were decisive about starting with a clean slate. With their completely renovated two-story office building full of white walls, they quickly realized it was a little too stark for their liking. The office refresh was modern and clean but lacked the personality and team spirit that has defined Haydon's legacy for over 30 years.
Careful consideration of each space allowed us to incorporate various aspects of Haydon's past and present while simultaneously elevating the sophistication of the entire office.
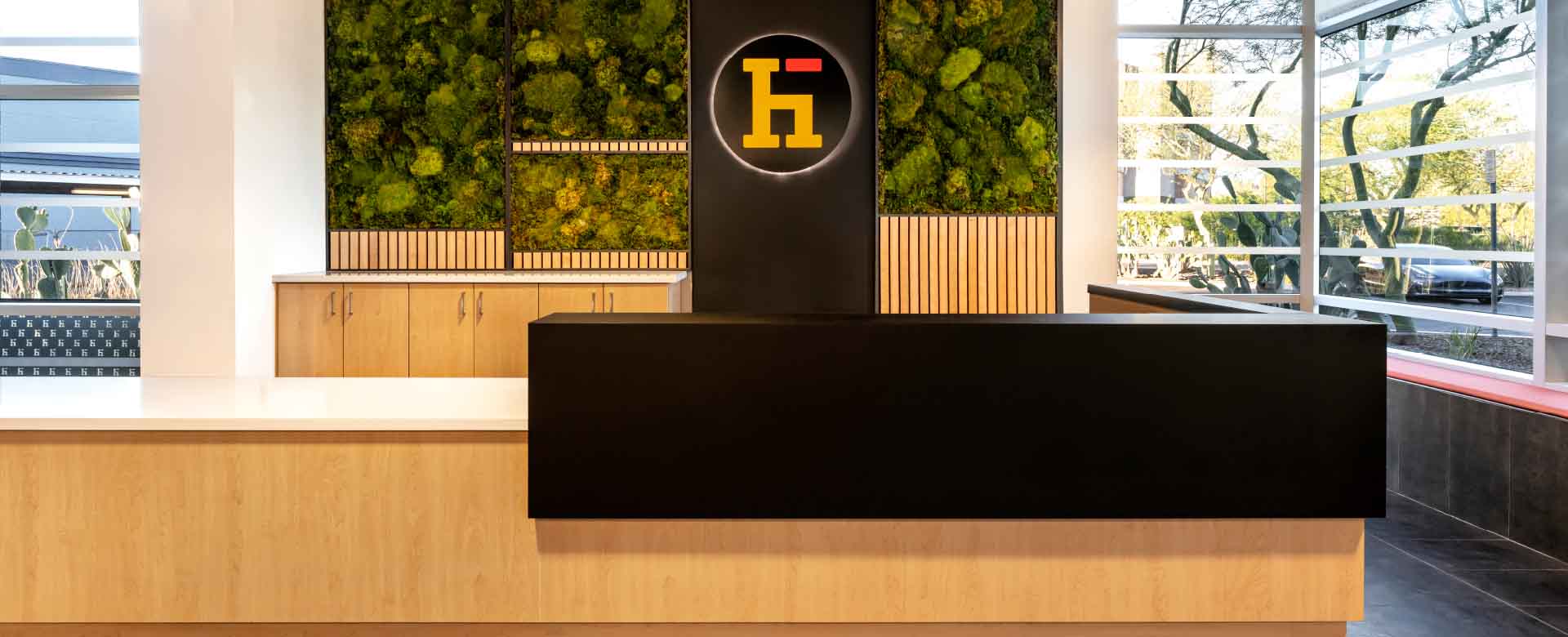
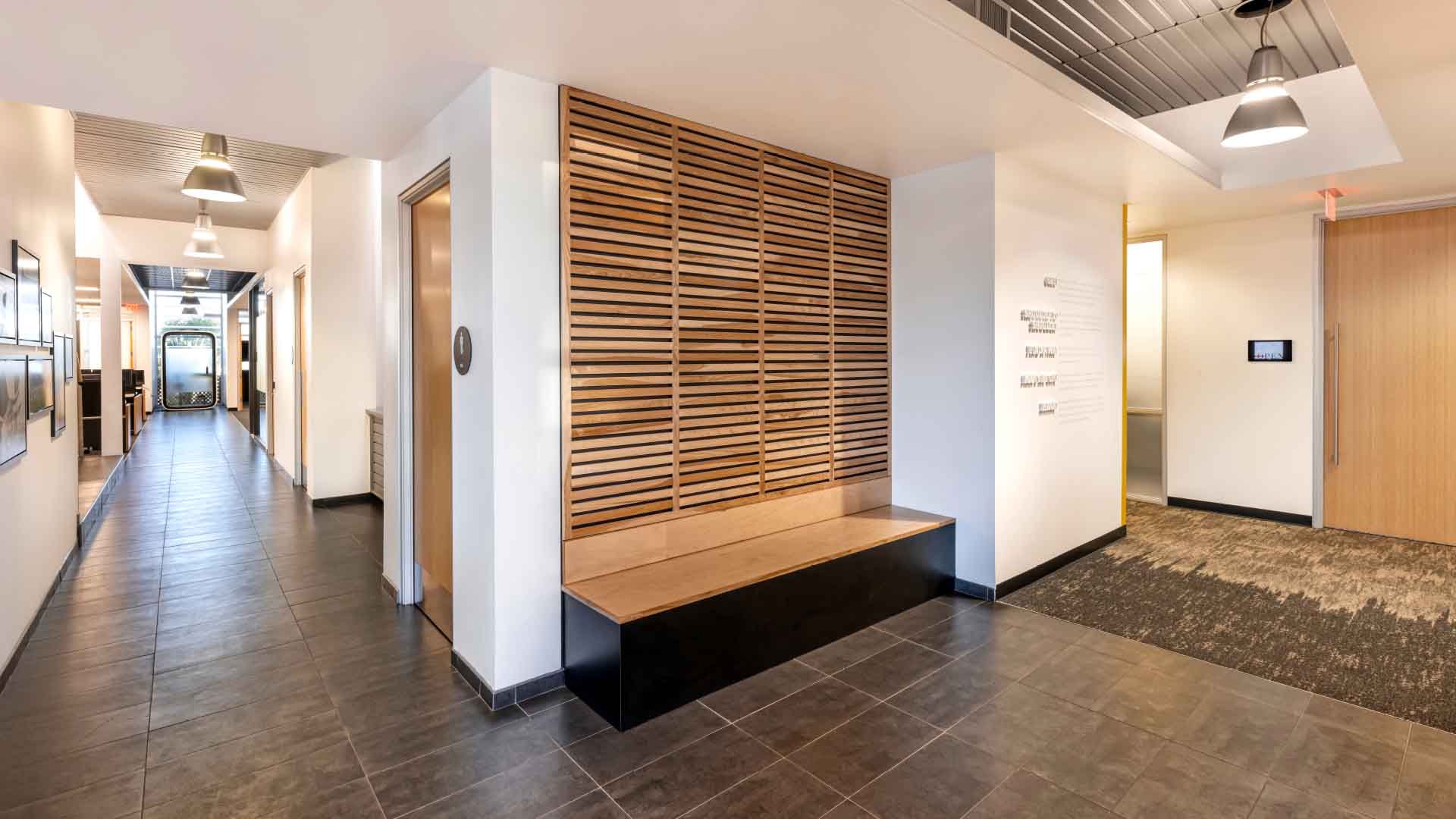
Instead of simply adding graphics throughout, practical additions, such as built-in seating, made use of underutilized areas, providing impromptu meeting spots, all while breaking up the white walls.
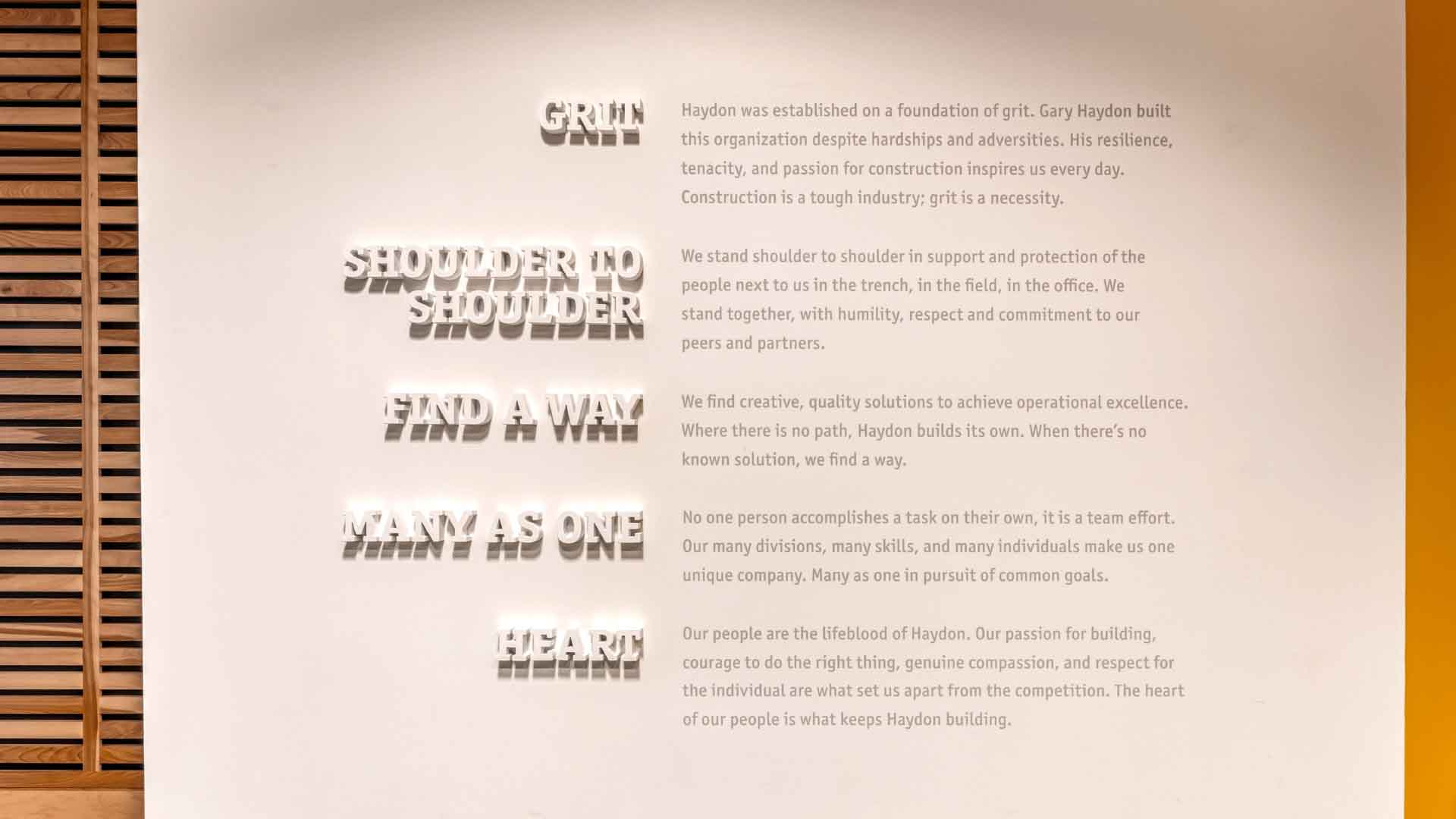
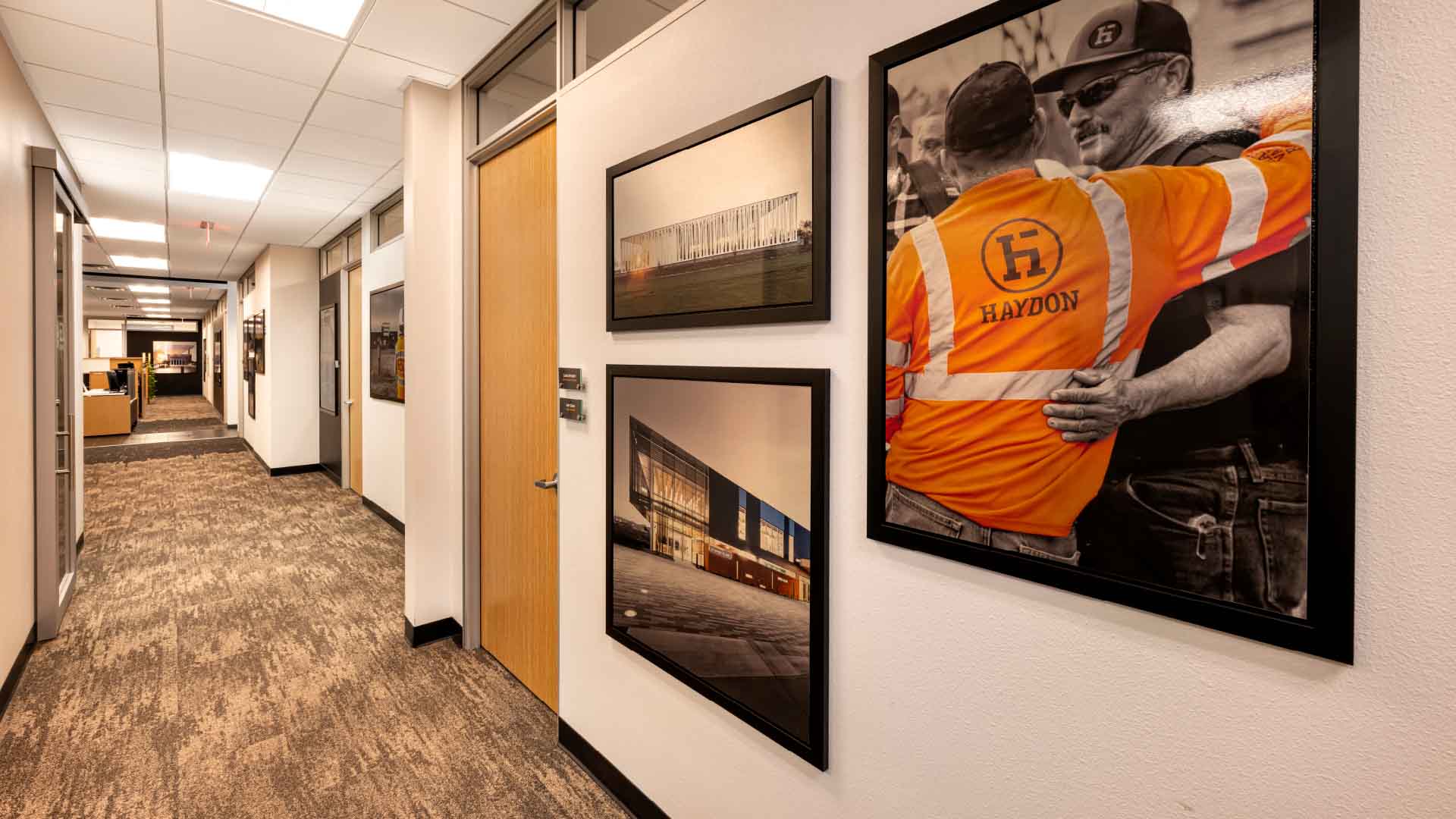
One of the more innovative solutions was developed to address framed photography throughout the office. The goal was to showcase recent and landmark projects and the teamwork mentality that has become synonymous with Haydon Building. The challenge was devising a cost-effective way to keep it current.
The solution eliminated the need to re-frame future photography updates by mounting the frames and sheets of brushed aluminum to the walls. The photography is printed on transparent film and applied to the aluminum, creating a shimmering illusion of each image being printed on metal. Old photos are peeled off, and a new one can be applied. Saving time, cost, and material waste.
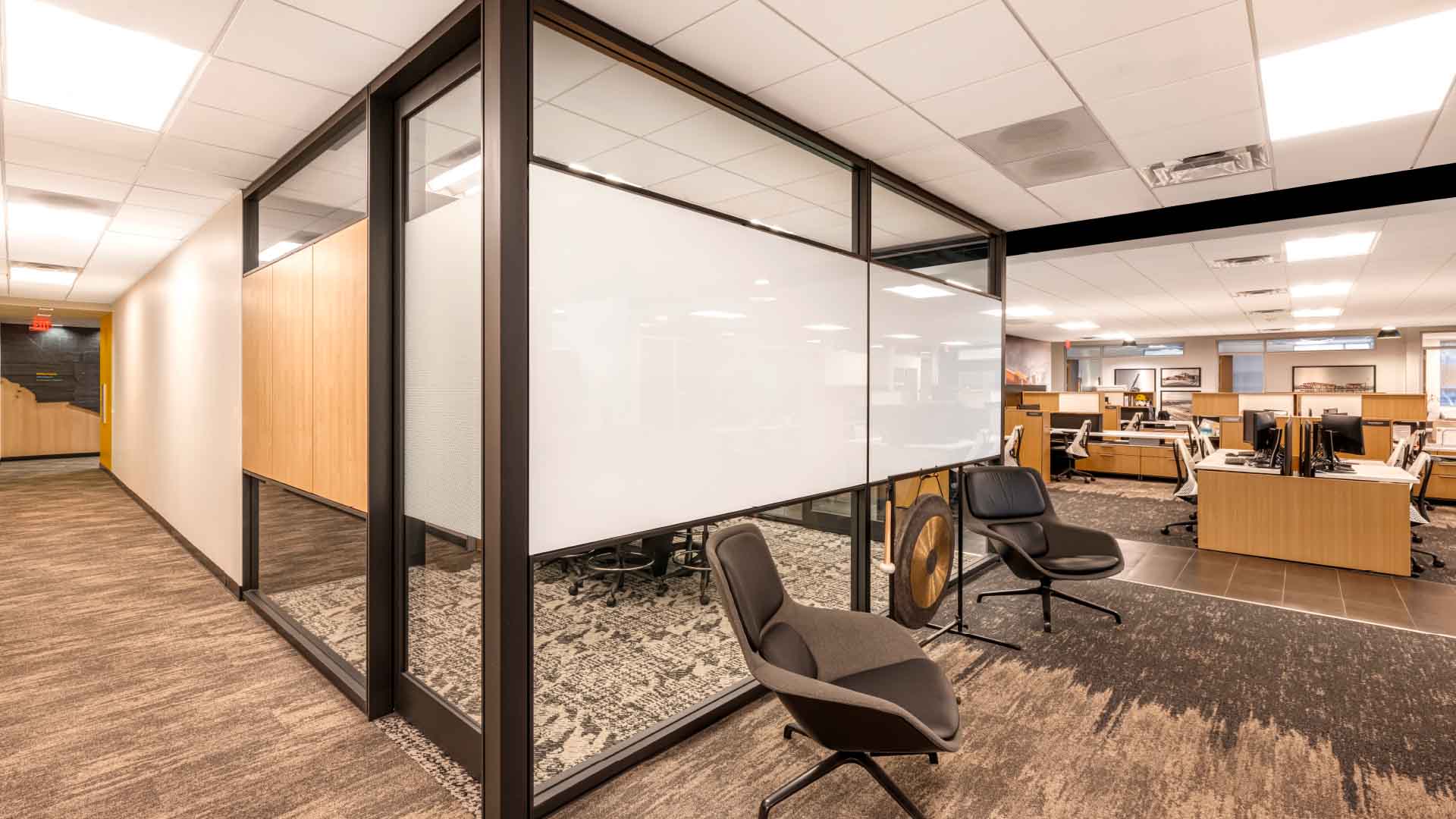
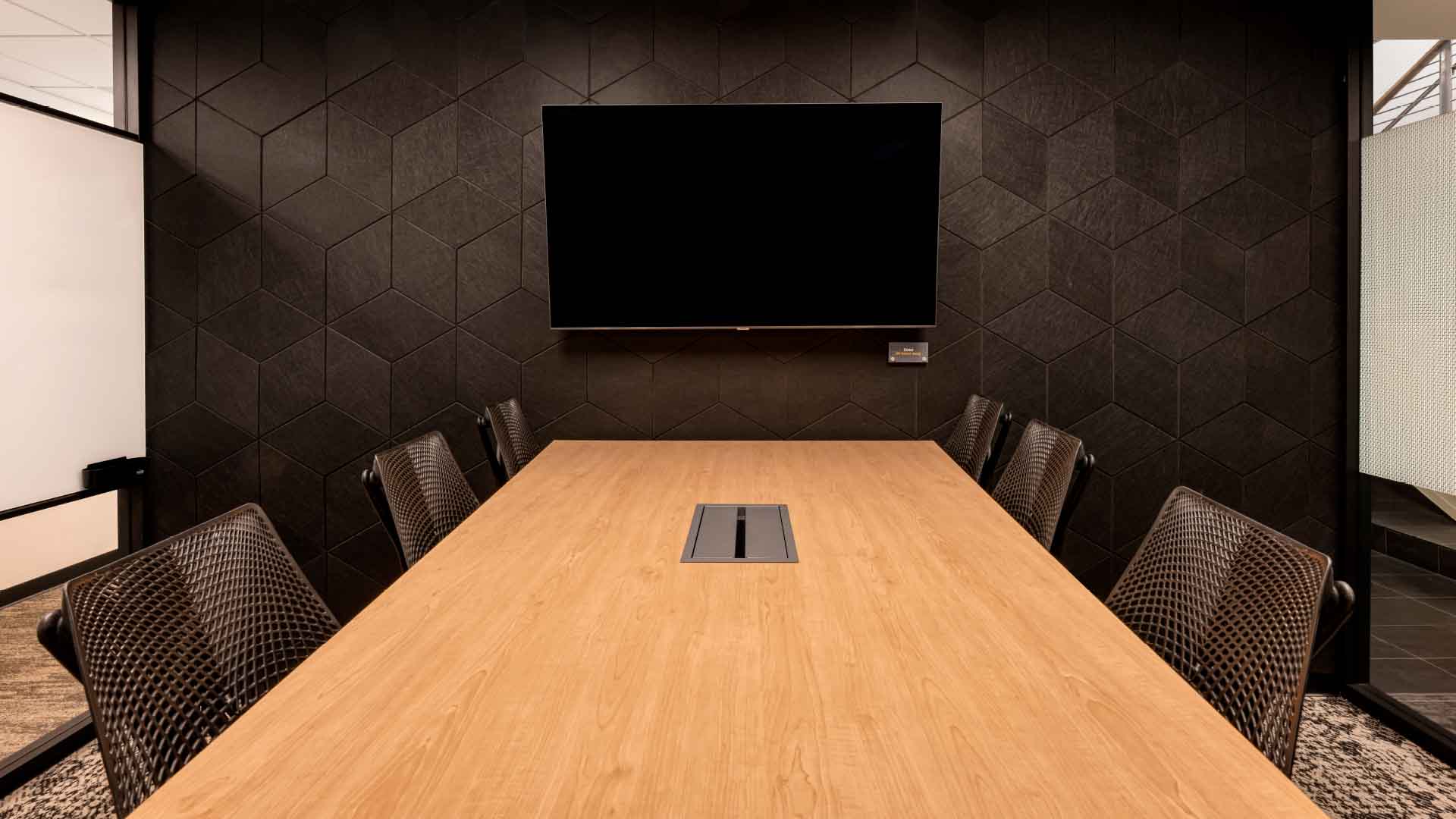
Decorative acoustic tiles were used as backdrops for screens and monitors in the various conference and meeting rooms. These tiles provide sound-damping properties — improving the audio on virtual meetings — and add a wonderful visual texture to the rooms; they also allow the monitors to blend into the space when not in use.
An alcove between the lobby entrance and the primary conference room was ideal for a project map. Haydon works all over the southwest and beyond, but their roots run deep in Arizona. This dimensional map of the southwest incorporates the construction materials of wood and steel but elevates them to the sophistication of this modern office space.
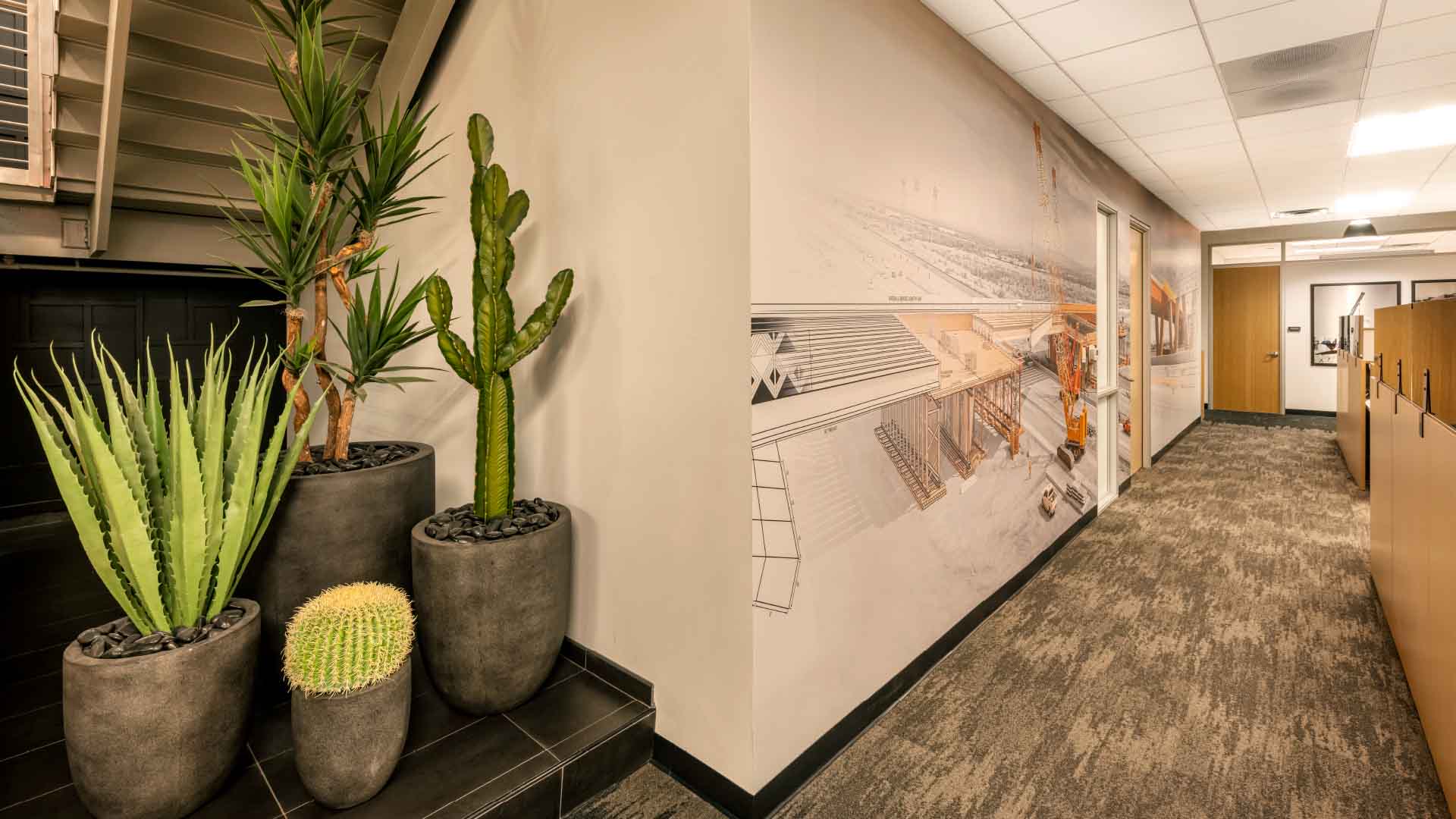
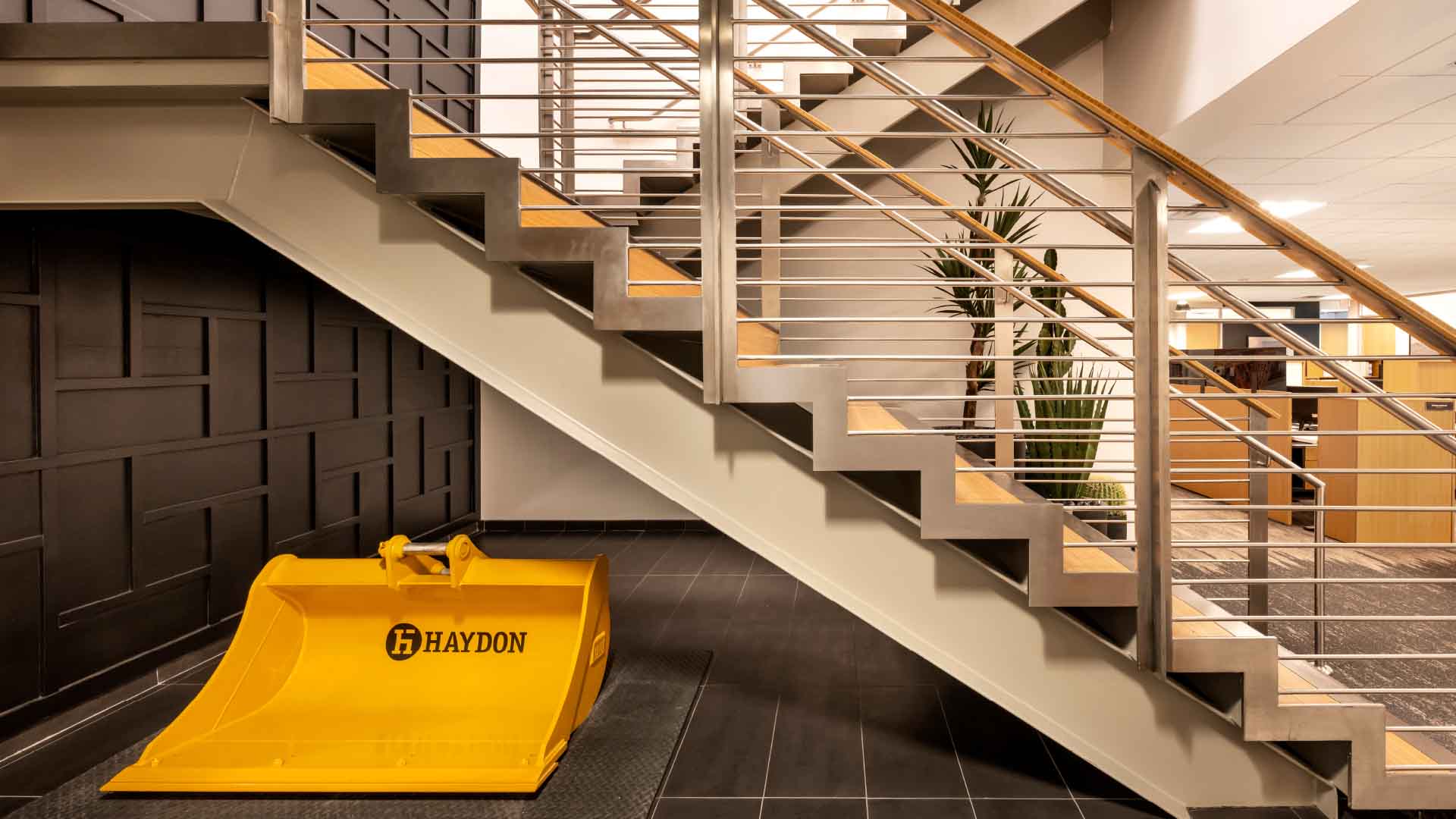
The central flight of stairs received a board and batten accent wall running the full height of the two-story atrium. The satin black accent wall provides a focal point on both floors and further breaks up the spans of white walls.
The two exposed sides of the spandrel below the stairs benefited independently. One side received a series of planters and artificial desert vegetation — bringing elements of the Sonoran desert inside and paying homage to the Earthscape division of Haydon Building. The other side received a freshly painted bucket from a front-end loader. The equipment bucket introduces a real-world building element into the office space and serves as a gathering area for community outreach projects such as food and toy drives.
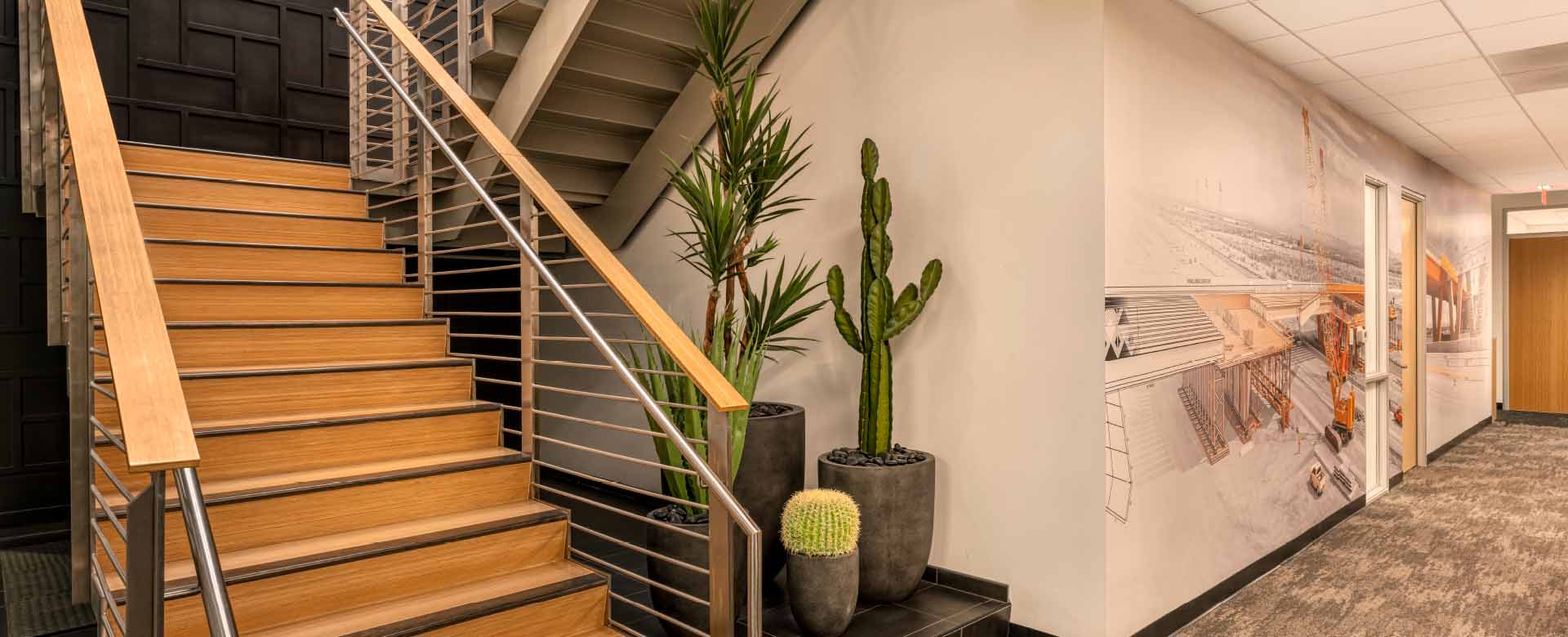
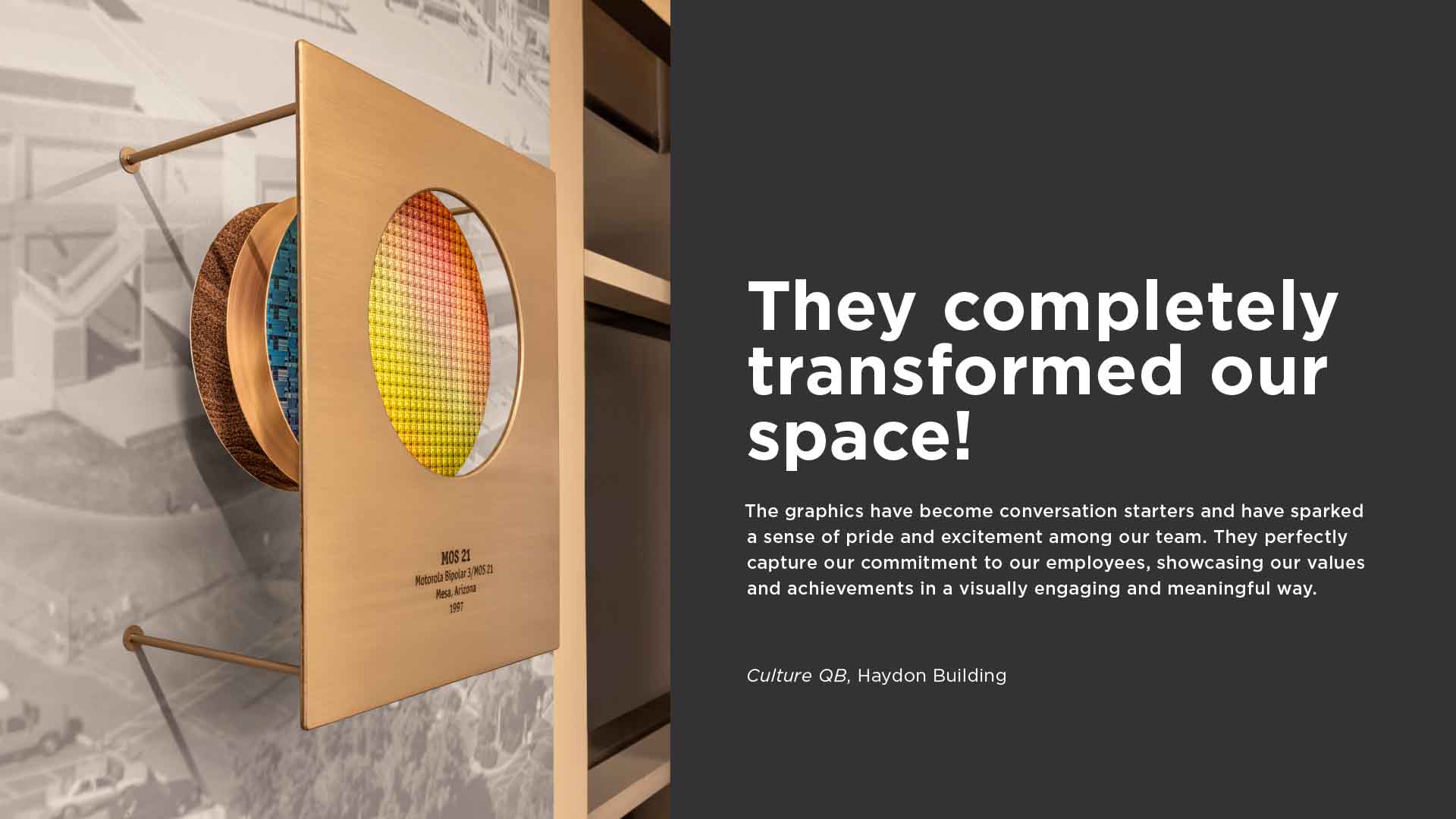
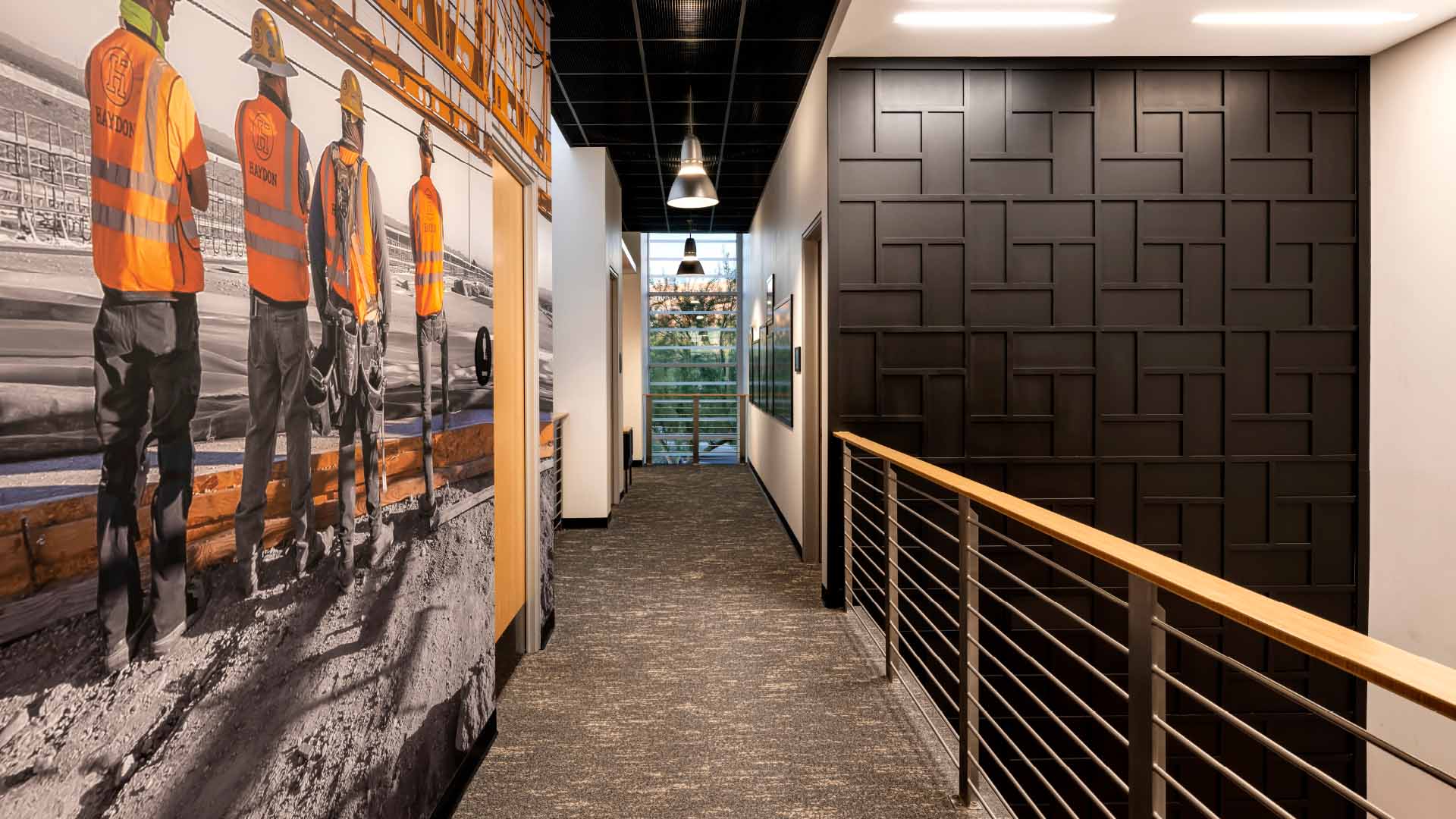
Your source for brand direction that drives traffic.
Eager to launch a product or service, re-envisioning an existing brand, or looking for increased customer engagement?
Contact Us
Office | 602.456.0175
Inquires | info@studio5eleven.com
Careers | careers@studio5eleven.com
Studio[5]Eleven is a registered trademark of Studio 5 Eleven, LLC © 2024
